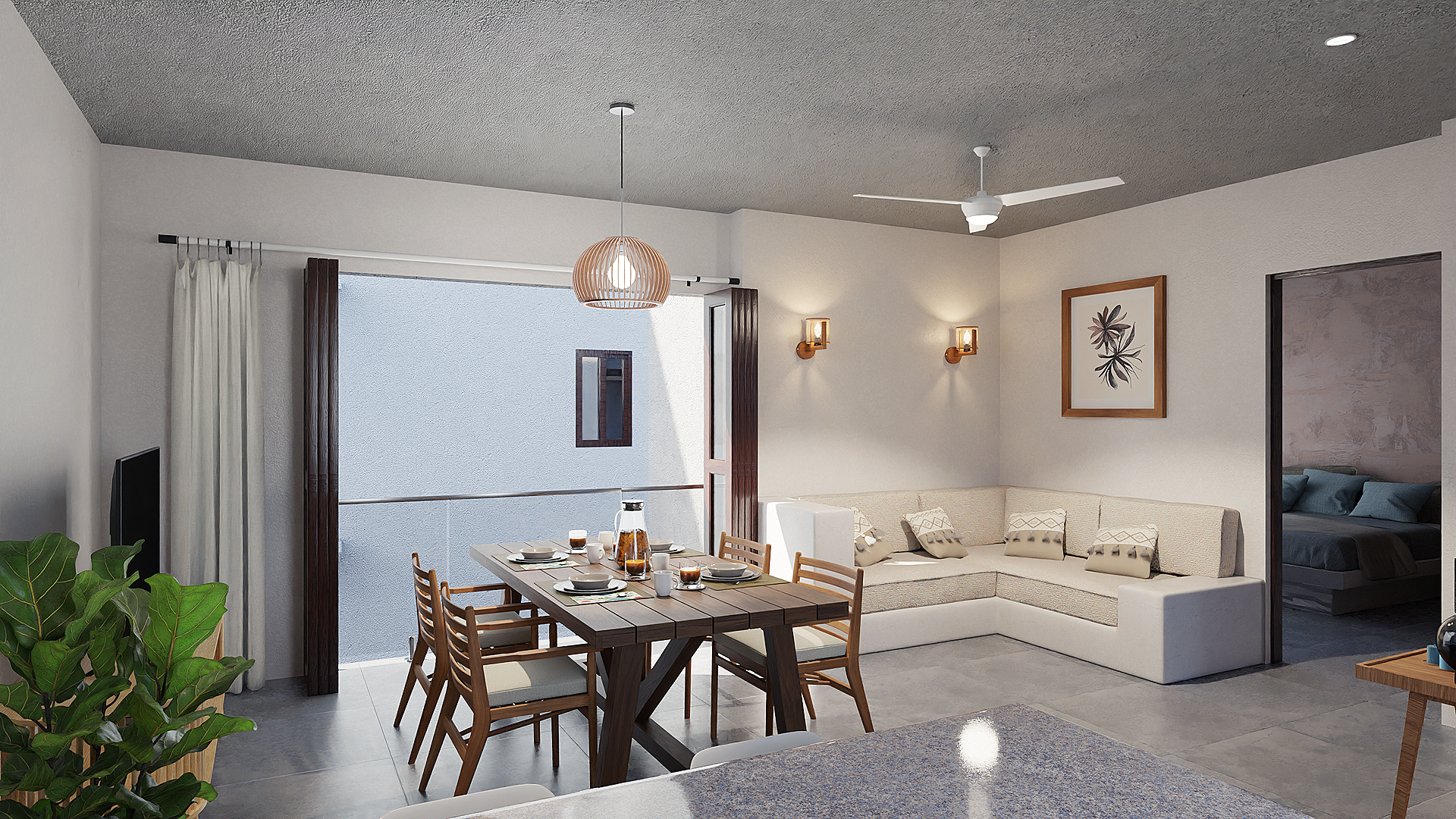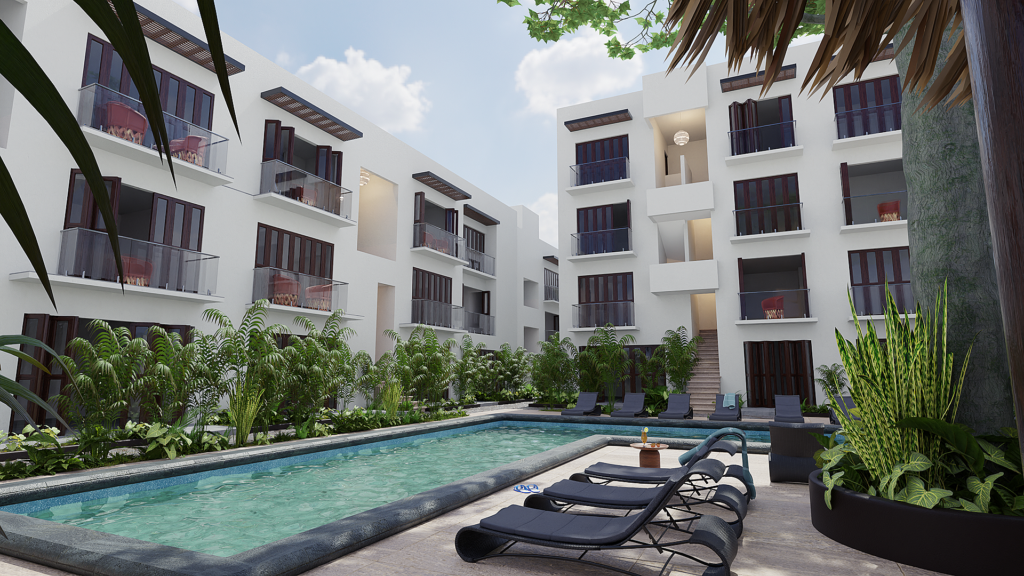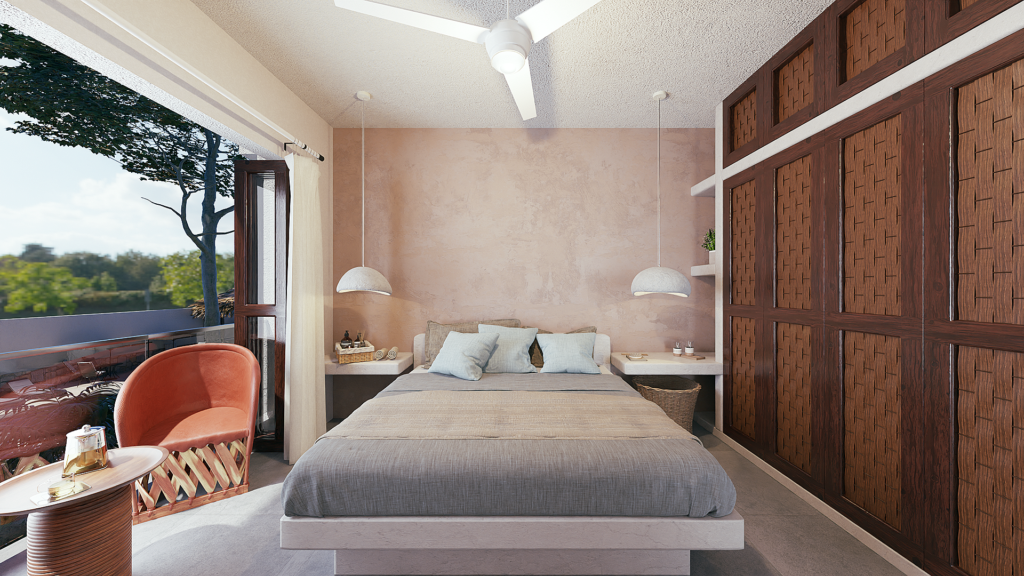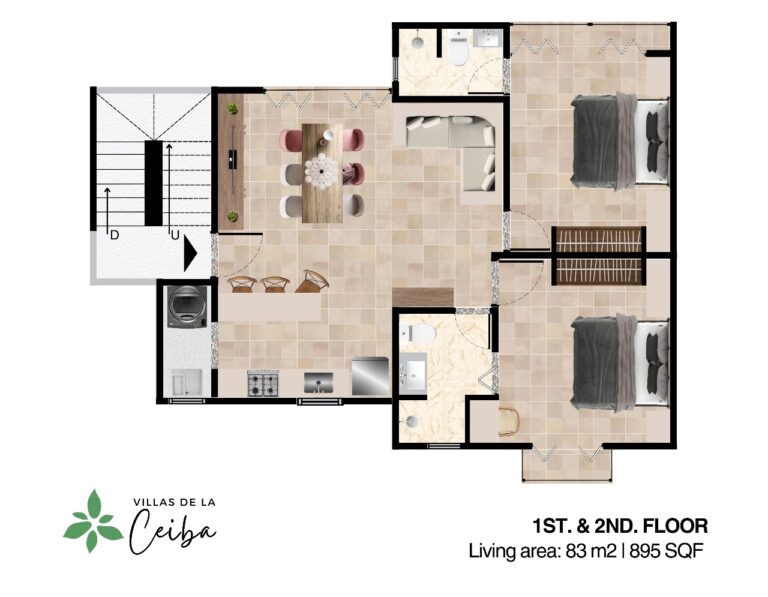Two Bedrooms Condos
Condominium Type A First and Second Level
Located on the first and second levels of the building, every corner of these condominiums has been carefully designed. With an efficient layout and modern interior design, this space offers a feeling of spaciousness and functionality, without sacrificing style or comfort.
Upon entering you are greeted by the living room and dining room, which are naturally illuminated with a large window in front. The kitchen joins the space delimited by a breakfast bar that, merged with the living and dining area, creates a perfect space for cooking, entertaining and enjoying with friends and family.
This condo has a laundry room that is located next to the kitchen to facilitate laundry activities.


Our exclusive development

Each of the bedrooms was designed with enough space to accommodate a King size bed and built-in wardrobes. The master bedroom has a balcony that overlooks the interior of the complex and has a private, naturally ventilated full bathroom.
The second bedroom also has a balcony that overlooks the adjacent street, it has private access to the bathroom that functions as a guest bathroom.
Both bedrooms are ventilated and naturally illuminated through large windows.

Top quality finishes in every corner, the quality of the materials and the design combine to create a unique and welcoming space.
Wall finishes range from tiles, pastes and paint. The floors will be finished in ceramic tile, the interior access doors and closet doors will be made of wood. The windows and gates will be made of wood-tone aluminum and clear glass. The balconies will be made of glass.
- Modern and functional design
- Large and comfortable spaces
- A refuge for rest and enjoyment in Zihuatanejo
This exclusive condominium offers the opportunity to enjoy beautiful architecture
The furniture included will include ceiling fans and mini-splits, sink faucets, kitchen bars and sinks, sofas (without upholstery), beds, bureaus and closets and masonry shelves.
- Located in a privileged natural environment
- Beautiful architecture in a heavenly place
- Perfectly combines elegance and comfort
Follow us on Facebook